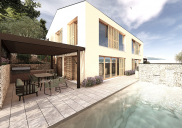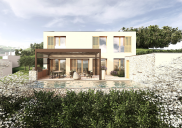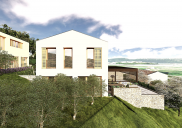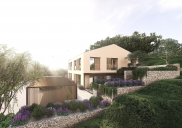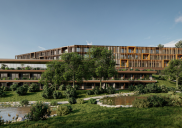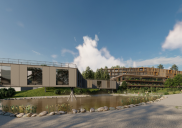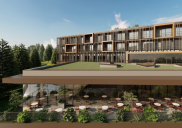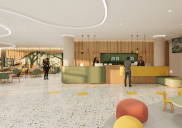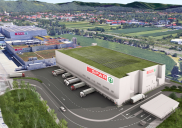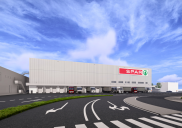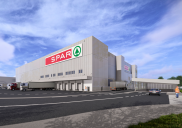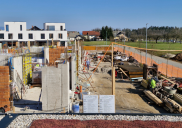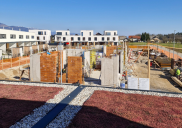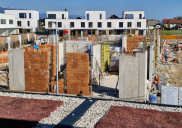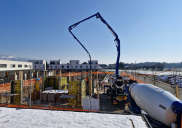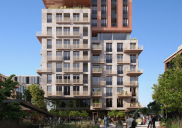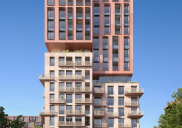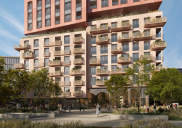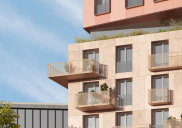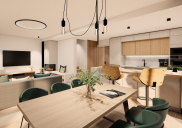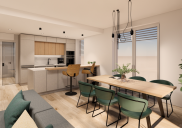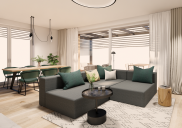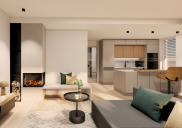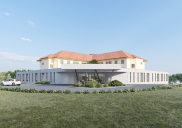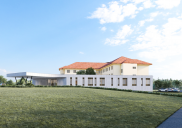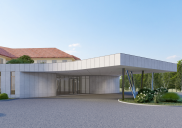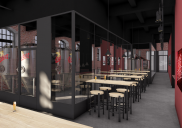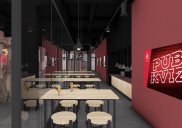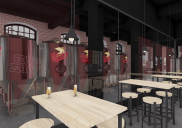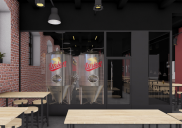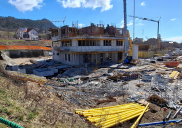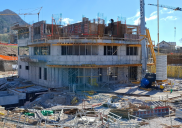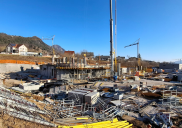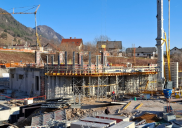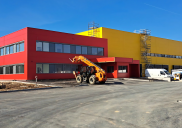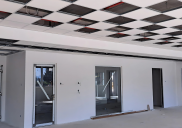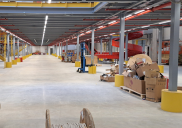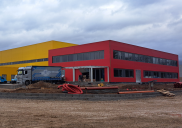Are you planning an investment? Let us plan it together!
Contact usCubis Steak & More restaurant, Šenčur
Client: Ržišnik Perc d.o.o.
Location: Šenčur - Cubis
Web Site: www.restavracija-cubis.si
Photos: Miran Kambič
Project data
GBA: 620 m2
Year of completion: 2010
Services provided
Cubis restaurant is designed as a buffet and a la carte restaurant and contains various areas: bar/reception with drinks, selfservice buffet, a private dining area, large group seating areas, terrace bar and kitchen.
The main entrance is located on the north side of the building and makes the main facade even more recognizable. In front of building is located large parking area wich includes 2 parking slots for disabled persons. When you enter the Cubis restaurant you can easily recognize that even entrance is designed with passion through selected warm colors and nature materials on floor and walls. Very important element in restaurant is play with light and shadows.
Orange reception desk greets guests as they enter the main space after crossing the main corridor which leads from the outer terrace to kitchen and downstairs. Toilets are located in the basement, accessed by stone/ steel staircase and with outer elevator. General service areas are located behind the kitchen (dishwashing, cold store, salad preparation, dessert preparation, storage, delivery area). Cubis restaurant also has delivery in basement, cleaner room, large storage room for kitchen and wardrobe for employees.
Feeling of warmth and friendliness of space is achieved through the functional logic design and use of natural materials. Use of natural stone in different texture in combination with the light played a crucial role in interior design.
SIMILAR PROJECTS
Terraced house
2025







