“Independently and responsibly from the first designs to the use of the facility ”
Integrated design is based on the interdisciplinary and coordinated cooperation of all participants in the concept, design, construction and end use of facilities. Next to the client, the involved parties are architects and engineers of all professions, opinion givers, contractors, suppliers, and users.
Systematically regulated specification of comprehensive consulting and design services provided by architects and engineers is based on the methodology of comparable price lists in Germany (www.hoai.de), Austria (www.arching.at), and Great Britain (www.architecture.com). The price list is adapted to the Slovenian construction legislation and presents a summary of current Slovenian and international practices.
I. Methodology
Designing a building environment is a crossroad of many, often contradictory interests. However, this conflict is usually only virtual, arising from the lack of an open dialogue that produces synergistic effects and conditions for sustainable and quality-designed architectural interventions.
Coordination of the interdisciplinary processes is in the domain of a designer, who manages and organises a creative dialogue, provides clear content throughout the process, and directs the project work in a targeted manner. When involving contractors and suppliers, a designer is also in charge of maintaining a transparent and competitive dialogue.
The design process is nowadays carried out using the BIM model (building information modeling in the digital environment). The BIM monitors all project phases, significantly increases accuracy, transparency, and contributes to the comprehensibility of project solutions. Project digitalisation and visualisation proceed from the conceptual design in a joint interdisciplinary 3D model, which does not allow for non-compliance in the development of project solutions.
Design
Consulting
Project management
"For more than 25 years and with more than 120 full-time architects, engineers, and technicians, we cover all service phases in a comprehensive and integrated manner. In doing so, we are led by the motto “Responsibly, from initial design to end use."
PROTIM Ržišnik Perc architects and engineers
Andrej Ržišnik
I.1 Project phases and scopes of services
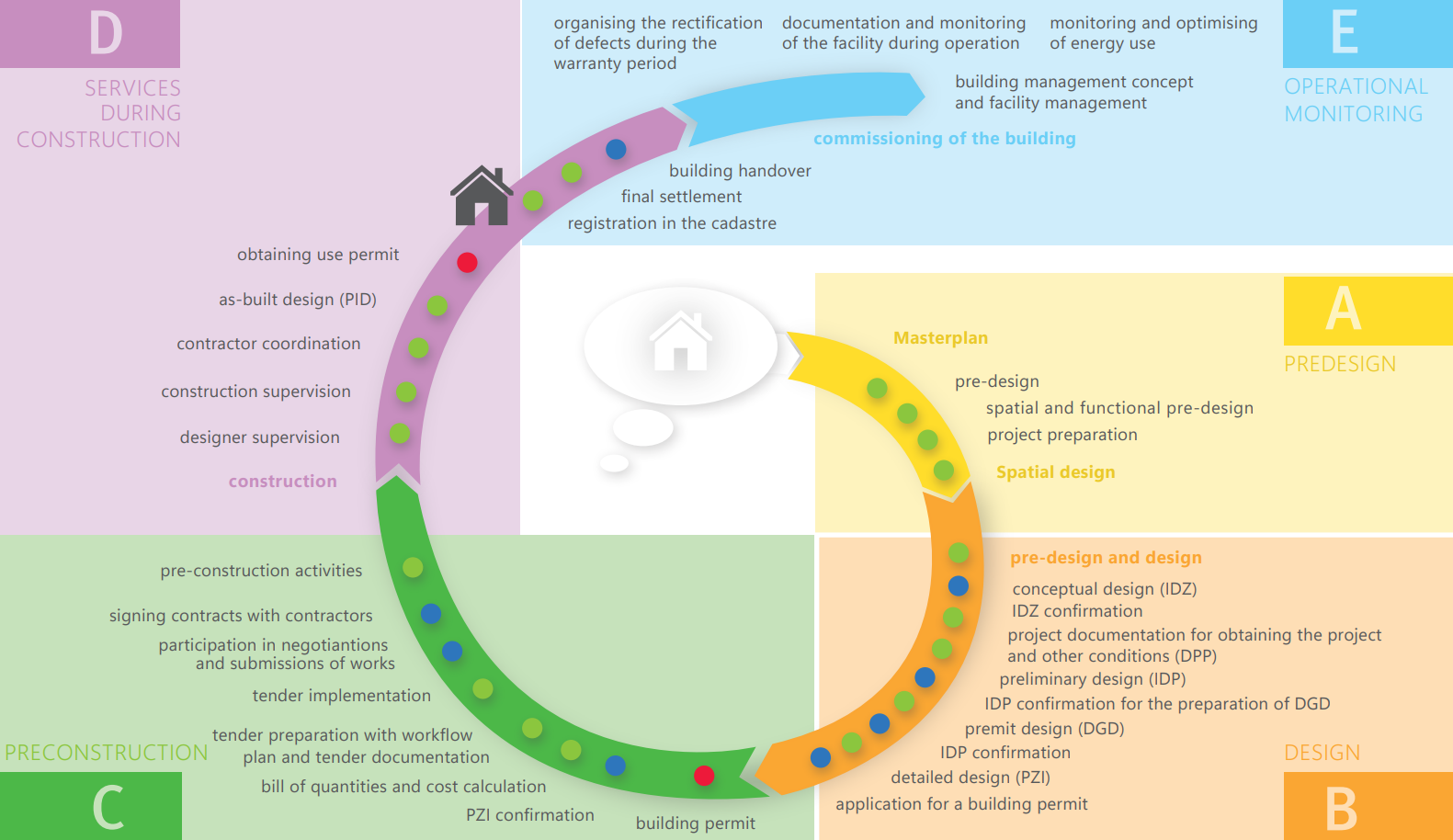
I.2 Description of service scopes and project phases
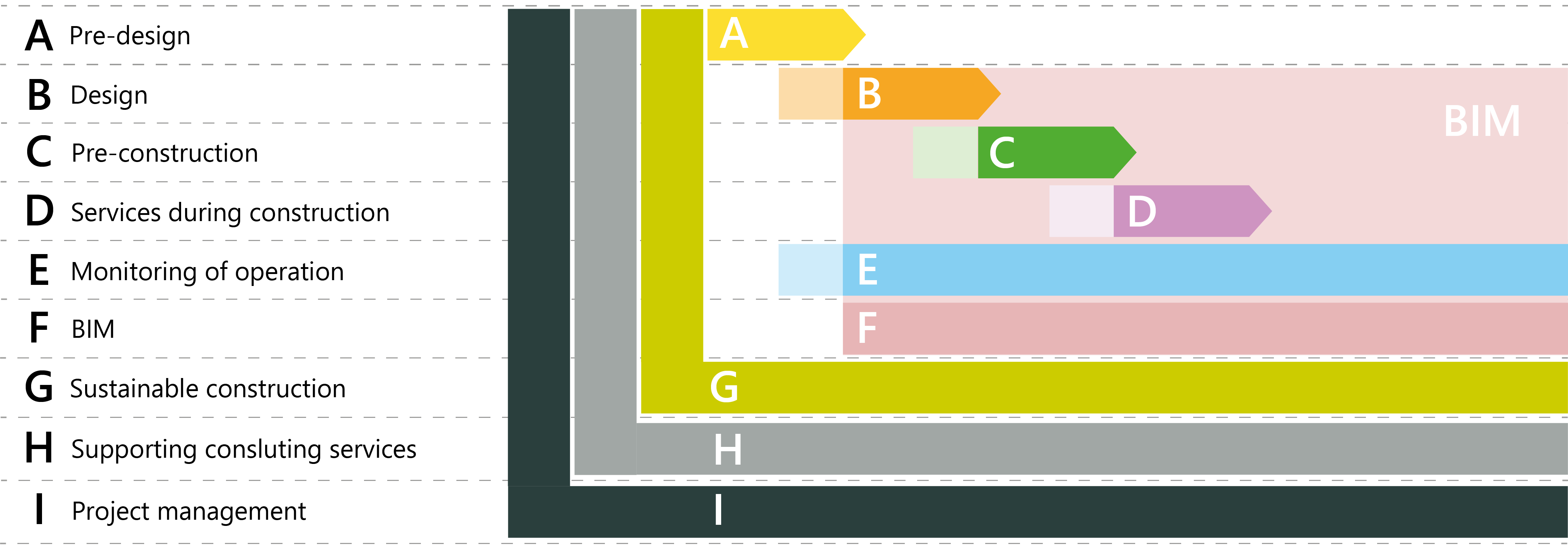
-
A PRE-DESIGN
-
A.1 MASTERPLAN
Clear goals and project guidelines for all areas of design are then established based on the pre-design information acquired this far. The master plan is a strategic outline of the design, content and schedule of a project, using visuals and text to exemplify the spatial and technological needs of new buildings, development potentials, and restrictions. It draws the guidelines, visions, and goals of development through aspects of content, finances, and schedules
Development of the master plan is based on a detailed analysis of the existing situation and a good understanding of the site conditions. The master plan serves as a pre-design for communication and coordination with all parties involved in the formulation of the development strategy. It also maintains a record of development-related opportunities and evaluates risks connected to the planned development. Successful and economical implementation of investments is based on a clear vision of sustainable development arising from a feasibility study, precise scheduling, and financial sustainability.
The aim of the Masterplan is to establish an expert basis of accurate and verified baseline data for strategic decisions in major investments, especially in the development and extension of building complexes containing a large number of buildings and/or more complex installation, organisational and technological processes and systems.
-
A.1.1 PRE-DESIGN
Pre-design form the basis for the spatial and functional design, as well as for the following phases of the project documentation. In order to define the boundary conditions for the planned investment or placement in space, the baselines gather documentation that records and analyses the spatial restrictions (physical characteristics of the land, the existing state of the buildings, spatial protection regulations, etc.), the urban planning conditions (intended use and other provisions from the spatial planning acts) at the individual location, the technical and real-legal conditions are verified, and the programmatic and functional baselines are defined. The development of the project baselines, with identification of the user’s needs, ensures the design of appropriate solutions, which is essential for the realisation of the investment plan and for obtaining the relevant administrative permits for its construction and use.
Pre-design define the conditions and needs of the user, identify risks and define the goals of the investment intention, and provide clear direction for further project work.
-
A.1.2 SPATIAL AND FUNCTIONAL DESIGN
The preliminary identification of the boundary conditions for construction is the basis for the spatial and functional concept, the definition of building typologies (variant designs), spatial planning test, the architectural design with the possibility of obtaining preliminary project and other conditions. Provided are guidelines for landscape design, outlines for transport and infrastructure arrangements in the area, and set up is a process of coordination with technologies from the individual professions, insofar as they are needed in the design. The spatial and functional concept constitutes the summary documentation for the start-up of the project, defining the investment intention with all the client’s baseline data. On the basis of the outlines, the spatial and functional concept, clear investment goals are defined and the project guidelines for all design areas are established
Based on the pre-design, the spatial and functional concept provides first variant solutions from the point of view of different professions - urban planning, architecture, technology, infrastructure and landscape architecture.
-
A.1.3 PROJECT PREPARATION
The information gathered in the project outlines, together with the spatial and functional concept, forms the basis for decisions on further solution design and for basic considerations on cost-effectiveness, financing and cost planning. During the preparation of the project, the investment and time frame of the intended construction is formed, the procedure for obtaining administrative permits is shown, for the realization of the investment intention it is defined or specifies the necessary design, consulting and other support services. A summary of the findings, with a description and specification of the individual areas (basic data) and the initial space requirements that are recorded in the room book, is compiled in the project brief, which present an overview and a basis for further design.
When preparing a project for the realisation of the investment intention, the investment and timeframe is defined on the basis of a outlines, a spatial and functional concept, and further steps are identified by the client and the designer.
-
A.2 SPATIAL PLANNIG
Spatial planning is an interdisciplinary activity which, based on expressed initiatives and taking into account development orientations, public benefits, environmental protection, nature conservation, protection of cultural heritage and other restrictions in space, plans interventions in space. Spatial development is regulated by spatial acts. which are divided into spatial strategic acts, which define spatial development, and spatial implementation acts, which plan individual spatial arrangements and determine the implementation regulation for their location.
- A.2.1 Municipal Detailed Spatial Plan (OPPN)
is a spatial implementation act, which determines the conditions for the implementation of interventions in space and represents the basis for the issuance of preliminary decisions and building permits. The OPPN determines in more detail urban, architectural and landscape solutions for individual spatial arrangements and determines the conditions and requirements regarding the location, size and design of facilities, connection of facilities to public infrastructure and built property, parcelling, protection of human health, preservation of cultural and natural heritage. environmental protection, protection against natural and other disasters, etc. The obligation to prepare the OPPN is defined by the Municipal Spatial Plan (OPN) primarily for areas of internal development or renovation of certain parts of the settlement, for complex residential and commercial construction, for the location of economic public infrastructure, intensive agricultural production, tourist and recreational activities in the landscape, for spatial arrangements. of local importance, planned due to the consequences of natural and other disasters, for the exploitation of mineral resources and their rehabilitation, for the implementation of measures in the field of environmental protection and nature conservation or for arranging other problem or spatially closed areas in settlements and landscapes, if the content solutions of the OPPN should be based on expert bases, which should be prepared in a scope, content and form that corresponds to the complexity of the issue, under consideration, allows coordination of development and protection interests, and ensures transparent expert solutions.
- A.2.2 Exper bases
represent the outlines for the preparation of spatial acts and other spatial planning tasks. The scope and content of professional bases are determined according to the purpose and complexity of the spatial plan, and according to the type of spatial planning, which is set by the OPPN, the areas for which professional bases are prepared are defined (eg: architecture, landscape architecture, urbanism, geography, geodesy, nature conservation, protection of cultural heritage, protection of human health, water management, environmental protection, transport and other economic public infrastructure, urban economy or other relevant areas).
The technical bases identify and analyse the data from the spatial situation map and other data relevant for the preparation of the spatial planning act (e.g. problems, development needs and opportunities, the situation with regard to the physical characteristics and legal status of the spatial area, the vulnerability of the spatial area, the risks and expected impacts on the environment, the expected effects on economic development and the social environment, evaluations and comparisons), or use them to justify the envisaged solutions. - A.2.3 Location verification
is an instrument of spatial planning, which verifies the adequacy and feasibility of individual intentions for spatial interventions and allows minor deviations from the applicable rules of spatial planning at a particular location. Location checks can be carried out for three different purposes: to determine the extent of building land in an individual settlement, for individual deviation from the spatial implementation conditions and to enable temporary use of space.
In the course of the location verification process, on the basis of the location verification study, in cooperation with the municipality and the municipal town planner, the above-mentioned deviations from the valid spatial planning acts are verified with the spatial planning authorities and possibly allowed.Spatial planning is an interdisciplinary process of placing spatial arrangements in space by drafting spatial acts. The Municipal Detailed Spatial Plan (OPPN) is a spatial implementation plan that determines the urban planning of an area and in which the conditions and requirements for interventions in space in the area in question are specified in more detail. The OPPN is prepared in cooperation with the municipality on the basis of previously prepared professional bases and requirements, conditions and guidelines arising from the superior spatial acts and guidelines of the competent spatial planning authorities.
Location verification is an instrument of spatial planning that verifies the adequacy and feasibility of individual intentions for spatial interventions and allows for minor deviations from the applicable spatial planning provisions. -
A.3 PRE-DESIGN FOR THE IMPLEMENTATION OF THE BIM APPROACH (PRE-BEP)
The design of the BIM implementation plan (PRE-BEP) is prepared to demonstrate the proposed approach and the capacity, capability and competence to meet the project requirements. It is a document before formalising the business with the client after defining the business requirements, which includes the different possible representatives that will be involved in the BIM project (consultants, facility managers, others).
The concept of the BIM implementation design may include the software proposal, the exchange formats and the exchange process, the project team (including the competences of the team members), the project objectives for the collaboration and information modelling, the main milestones of the project, and other information that may be required by the client. One of the key factors for the success of a BIM project is the correct definition of the BIM implementation plan design. The BEP will be developed based on the design of the BIM implementation plan. The design of this document finally eases the budget and deadlines throughout the project.PRE-BEP is an important step in the preparation phase as it contains the main points of the BIM project development. It cannot be considered as the final version of the BEP as it does not contain all the necessary information, but only a suggestion and highlights to better understand how the BIM project will develop. It allows more accurate project planning and avoids surprises during the development of the project.
-
-
B DESIGN
Consulting and design services are combined into the project documentation (IDZ, IDP, PZR and PZI),which is continuously upgraded from the concept stage to the detailed design. The project documentation’s extract is then used to draft the design for obtaining project conditions (IZP) as well as a permit design (DGD), which is then a basis for the administrative procedure for obtaining a building permit.
-
B.1 CONCEPTUAL DESIGN (IDZ)
This is the project documentation that defines concepts, including the examination of variant spatial concepts of arrangement and architectural, software, technological, structural, and installation designs for the intended construction. At the same time, the conceptual design examines and clarifies the urban planning and other conditions, client’s requirements and expectations, and establishes the estimated costs of construction, finishing and installation works (GOI) for the intended construction, which serve as the basis for deciding on the investment project design.
The IDZ provides a comprehensive breakdown of the planned investment and, in addition to the textual outline of the project, it also provides the client a basis for financing plan as well as the general project presentation material. The approved conceptual design and the chosen solution represent the basis for the development of project solutions.
-
B.2 DOCUMENTATION FOR OBTAINING PROJECT AND OTHER CONDITIONS (DPP)
This documentation is intended for the procedure needed to obtain conditions from competent experts. It comprises material for obtaining project and other conditions, and pre-design (concerning infrastructure, nature protection, cultural protection conditions, etc.) for further phases of the design. It is prepared to the extent specified in the Building Act (GZ-1¹) and the Regulations on project documentation, other documentation and forms for the construction of buildings (Regulations2)
In terms of content, the DPP represents an extract from the previously prepared IDZ, which outlined the key elements of the intended construction.
-
B.3.2 INFORMATIVE TENDERS FOR THE MAIN SETS OF WORK IN THE IDP PHASE
B.3 PRELIMINARY DESIGN (IDP)
This is the project documentation that develops and defines project solutions based on the confirmed IDZ. In the process of design, with the end users, we verify the adequacy of concepts, their functionality and feasibility, technical suitability and economic viability, and identify potential optimisations. The IDP includes comprehensive architectural solutions, positioning, and the overall design of the facility and its surroundings; it defines structural solutions, fire safety systems, electrical and mechanical installations, and technological and process solutions.
The IDP defines the budget of construction costs and landscaping, if necessary, also by means of enquiry calls for the main sets of work. Such a budget serves as the basis for deciding on the concept design of the investment process. The IDP also defines a detailed schedule for the project execution.
These calls are intended to provide suitable and cost-efficient technical solutions or equipment for the project documentation. In doing so, the same conditions apply for suppliers across the market, while a client can opt for particular technical solutions or equipment in a timely manner through technical and price comparison already at the design stage.
The IDP is the most demanding and extensive phase of the project documentation preparation. It represents a collection of comprehensive and mutually systematically coordinated project solutions contributed by all professional disciplines. It is the basis for the preparation of the permit design (DGD) as well as the integrated basis for the preparation of a detailed design (PZI).
-
B.4 PERMIT DESIGN (DGD)
It is intended for obtaining consents and is the basis for the administrative procedure to obtain a building permit. It contains all the data on the basis of which the competent experts decide on the compliance of the documentation with regulations, and on the basis of which the competent administrative authority for the issuance of the building permit (Administrative unit or the Ministry of the Environment and Spatial Planning) decides on the compliance of the documentation with regulations that serve as the basis for the issuance of the building permit. It is prepared to the extent specified in the GZ1 and the Rules2.
DGD is an extract of the relevant content of the previously prepared IDP, which has already defined the key parameters of the planned construction and are essential for the administrative procedure of obtaining opinions and the building permit
-
B.5 DETAILED DESIGN (PZI)
This is the documentation prepared to provide a contractor with professional instructions for the execution of construction. The PZI is in accordance with the issued building permit. It contains detailed designs from all the expert areas necessary for the purpose, type, size, and capacity of construction. It is prepared to the extent specified in the GZ1 and the Rules2.
PZI is a collection of comprehensive and mutually thoroughly coordinated project solutions (designs, schemes, technical descriptions, and specifications) provided from all professional disciplines, which are the project basis for the implementation of the intended construction.
-
-
C PRE-CONSTRUCTION
Pre-construction is a project phase intended to identify the construction method (e.g., execution with several contractors or with the general contractor), collection and analysis of offers, coordination and negotiations with contractors, and subcontracting. In the case of more important sets of work or specific equipment, it is reasonable to check the available technical solutions on the market and then to hold a competitive dialogue to select the appropriate technical solutions and contractor in order to define the optimal solution from a functional as well as from an economic, sustainability and timing point of view, and to obtain the contractor already in the designing stage. In addition to the expert and organisational support, legal support is also key to the client while preparing for construction.
-
C.1 TENDER PREPARATION
This refers to the tender project preparation (PZR) with a bill of quantities and pro-forma invoice for construction and landscaping, which serves as the basis for the decision on the implementation plan for the investment project and for the preparation of the awarding-of-contract, accompanied by the extracts of the PZI designs, supplemented by a tender workflow plan and procurement documentation with general conditions for tender participation. The preparation of the tender for a competitive dialogue for major sets or specific equipment shall include the preparation of outlines and graphical bases with a more detailed description, supplemented by a plan for the procedure of the tender and the general and specific conditions for participation in the tender
-
C.2 TENDER IMPLEMENTATION
This stage comprises the collection and analysis of tenders submitted by contractors and suppliers. These tenders are then subject to coordination and negotiations with a client. Tender implementation encompasses expert, technical, organisational, and legal support to the client until the conclusion of the construction contracts. The process of competitive dialogue for the selection of appropriate technical, economic and sustainable solutions and contractor shall include a detailed presentation of the outlines, the envisaged solutions, guidance to the invited contractors, the collection and analysis of tenders, the coordination of solutions with the individual tenderers, and the participation in negotiations until the selection of the appropriate technical solution and contractor
-
C.3 PRE-CONSTRUCTION ACTIVITIES
This is an expert organisational service for the coordination of contractual arrangements of selected contractors. A coordinated construction schedule, the payment plan and other organisational activities (safety at work, organisation and construction coordination, etc.) must be established prior to the commencement of construction.
Pre-construction is a project phase in which a client is mainly led by the economic interests, organisation and legal security in the execution of the investment intent in the agreed design. Thanks to the expert, organisational, and legal support, a client can receive and make relevant decisions. The purpose and goal of the competitive dialogue is to establish trust between the client, the designer and the contractor, to design the service specification by the designer or the client, targeted communication with the participants in the dialogue, a complex and sustained comparison of the provided solutions and the final decision by the client.
-
-
D SERVICES DURING CONSTRUCTION
The scope and depth of the consulting services during the construction are based on the chosen execution model. Some of the established models are, for example, construction with a general contractor (single contractor, usually a construction company), construction with several contractors (direct awarding-of-contract by construction sets), construction with a main contractor and a combination of these models. If a client enters into a greater amount of subcontracting, in addition to a supervisor, it also requires a manager at the construction site who coordinates the work of individual contractors
-
D.1 SUPERVISION
Consulting and supervisory services comprise the monitoring and supervision of construction in a scope compliant with the GZ-1. Along with the formal required level of services stipulated by the GZ-1, extending the supervision to financial supervision and representation of client’s interests during the construction until the handover of the completed building is worth considering. The additional scope of supervision services (not stipulated by the GZ-1) provides the monitoring of the set quality, time, and financial frames of construction and client representation in the administrative procedure for obtaining the operating permit.
D.1.1 DESIGN SUPERVISION
This supervision ensures a smooth transfer of project solutions to the construction site and a regular check of the construction compliance with the designs and the building permit. Recording all construction adjustments and changes during the course of the designer supervision is worth considering. This produces a quality as-built design (PID) already in the process of construction
D.1.2 CONSTRUCTION SUPERVISION TO THE SCOPE SPECIFIED BY THE GZ1
It lasts from the staking of a newly planned building to obtaining the operating permit. Authorised engineers and architects from individual areas of expertise, in accordance with the GZ1-1, supervise the compliance of construction with an issued building permit and the installation of suitable materials; they collect evidence of the suitability of the built-in materials and cooperate in the execution of control measurements; they take care of the coordination of any changes during construction and adequate record-keeping thereof.
The extent defined by the GZ-1 does not include the services of supervision and management of construction costs, the supervision of a timely progress of works, the participation in the registration of construction commencement, and client representation in the administrative proceedings, as well as cooperation in the final takeovers, remedying defects, and handover of the works completed or the completed building to the client.
D.1.3 CONTROL AND MANAGEMENT OF CONSTRUCTION COSTS AND ADDITIONAL CLIENT EXPERT SUPPORT DURING CONSTRUCTION UNTIL THE HANDOVER OF THE NEWLY COMPLETED BUILDING
D.1.3.1 Authorised representation of client’s interests during the construction involves the preparation of the application and participation in the registration of construction commencement and other administrative procedures, assistance with construction and technical issues during inspections, and other construction site checks. In the event of the construction with a general contractor, the supervisor is a liaison between a client and a contractor at the construction site.
D.1.3.2 Controlling and managing construction costs involves a detailed cost review of the works executed (monthly statements and final invoice), review of the issued statements, control of deviations, identification of risks and their timely addressing, updating of the drawing on the investment funds plan, and regular reporting to the client. The statement serves as evidence for incurred costs and, if necessary, for comparison and documentation. A detailed control of construction costs is not foreseen in the event of a ‘turnkey’ operation.
D.1.3.3 Monitoring the progress of construction and taking action under given powers enables the proper and timely execution of contractual obligations of contractors and a regular flow of information to the client.
D.1.3.4 The organisation of final inspections, takeovers, and supervision of remedying of defects also includes the organisation of the handover of the works or newly completed building to the client.D.1.4 CONTROL OF THE SUPERVISION BY SECOND SUPERVISOR
This is the supervision form that clients opt for with very demanding projects in order to additionally control the formal supervision and seek extra professional support.
D.1.5 CLIENT REPRESENTATION IN OBTAINING THE USE PERMIT
The service is performed under the client’s authority, comprising a review of the prepared documentation on the constructed building, preparation and representation in the submission of the application, and participation in the administrative procedures for obtaining the operating permit, and client representation at technical inspections (for demanding facilities)
The construction supervision, as defined by the GZ-1, primarily comprises the services that ensure the compliance of construction with legislation and permits. The GZ-1 does not take a position on specific construction models (with general contractor, several contractors, general transferee) nor does it address the protection of the economic and legal interests of a client. A client defines the scope and depth of broader supervisory and consulting services after weighing its own needs and the complexity of the project.
-
D.2 CONSTRUCTION PROGRESS COORDINATION
A construction progress coordinator is the client’s trustee at the construction site, as well as the liaison between contractors and other participants (designer, supervisor, construction manager, managers of individual works and workplace safety coordinator), representing a key authority at the construction site and an irreplaceable team member to represent the client’s interests in construction with several contractors. The consulting services of the construction progress coordinator are the dayto-day operating tasks of coordination and the organisation of harmonious progress of the work of all contractors at the construction site. Coordination services allow the investor to execute the project without a general contractor!
D.2.1 COORDINATION OF CONTRACTORS IN THE SEPARATE SUBMISSION OF WORKS BY IMPLEMENTATION LOTS AND REPRESENTATION OF THE CLIENT'S INTERESTS ON THE CONSTRUCTION SITE
A construction progress coordinator takes care of all the construction and construction site preparatory procedures, including the staking, registration of the construction site, and all the procedures needed for the construction commencement. The coordinator manages most of the necessary activities (except for the specific responsibilities the GZ assigns to the construction manager) during the construction, and coordinates the construction together with the construction manager. The construction progress coordinator takes over the role of the client’s representative at the construction site in relation to individual contractors (contractual work transferees). The coordinator ensures their introduction into the work, as well as the qualitative takeover of their work. The service of the coordinator comprises expert management and organisation of the construction progress and ensuring coordinated cooperation between the contractors at the construction site. The coordinator monitors, guides and coordinates the course of all works of individual contractors at the construction site on a daily basis and undertakes to move the construction forward in accordance with the set schedule. The coordinator also takes care of the coordination and organisation of any additional work, and organises and coordinates the planned inspections, measurements, trials and tests. After the completion of the construction, the coordinator oversees the implementation of the technical inspection procedure and coordinates the remedying of defects.
Many clients decide to build with several contractors especially for transparent business relationships, having a better overview of financial flows, and the possibility of selecting contractors directly. Direct relationships with contractors tend to create greater trust, and build confidence and accountability, which consequently generates a better construction quality and more profitable contract value than when proceeding with a general contractor. When deciding to build with several contractors, a client must take into account the differences and specificities resulting from such an organisation of construction as opposed to construction with a general contractor. In the event of the model of several contractors, a client must hire a construction progress coordinator to manage contractors, take care of the abiding to the schedule, and monitor the execution compatibility. The coordinator thus embodies a liaison between the execution and organisation of the construction site for all contractors, while representing client’s interests at all times.
D.2.2 WORKPLACE SAFETY COORDINATION
Occupational safety and health activities as defined by the Health and Safety at Work Act3, which bring attention to health and safety concerns at the construction site based on a safety plan that defines the required security measures. The workplace safety coordinator regularly coordinates and monitors the compliance of work progress with the design and legal requirements; the findings are entered in the register of measures taken and coordinates them with a construction manager.
-
D.3 DOCUMENTATION ON THE NEWLY CONSTRUCTED BUILDING
In addition to the mandatory documentation for obtaining the operating permit, the documentation on the newly constructed building serves as the baseline document for the registration of the building in the cadastre and certification (energy performance certificate, sustainability certification, etc.). The certification process usually proceeds simultaneously with the design and construction processes, i.e., from the project commencement to the end use of a building.
AS-BUILT DESIGN (PID)
This is the documentation of executed works and represents the detailed design supplemented by an overview of all work performed and any changes that may have occurred during the construction. Based on the PID, it is possible to determine, during the technical inspection or in the administrative procedure of issuing the operating permit, whether the building is constructed or reconstructed in accordance with the building permit.
Documentation on the newly constructed building is an extensive source of information for the technical and economically viable facility management. A digital twin of a building created using the BIM approach can be used as an extensive collection of readily accessible information for efficient facility management throughout its life cycle.
-
-
E MONITORING OF OPERATION
A client also requires particular consulting services after the issuance of the operating permit, when the building is already in operation. This includes, among other activities, organising and supervising the remedying of errors and defects in warranty periods, systematic and cyclical updating of a building’s documentation, training of users and maintenance providers, monitoring of energy infrastructure through regular inspection and optimisation of energy consumption.
Smart monitoring and facility management is feasible through the use of the BIM models or their upgrading for the management and maintenance needs. The so-prepared BIM model is a digital twin of a building that contains all relevant information on this building and its use. The information of the BIM model is readily accessible and can be updated throughout, simply and in real time. Using this information can optimise and rationalise the use of a building throughout its life span.
Special consulting services include legal, geodetic, economic, and technical services in the process of registration to the cadastre and developing designs for the comprehensive management and economic use of a building (facility in property management).
Clients usually do not pay enough attention to this topic. Facility maintenance and management experts should be involved at the design stage so they can suitably direct project solutions as early as possible.
-
F BIM
A FUNDAMENTAL BUILDING BLOCK FOR THE DIGITALISATION AND COMPUTERISATION OF INVESTMENT PROCESSES IN THE CONSTRUCTION SECTOR
BIM - Building Information Modeling)is an advanced process of generating and managing building project information using multidimensional digital representations fof the physical and functional characteristics of the building.
Throughout the project life-cycle, it supports decision-making, improves the accuracy and clarity of project designs, and significantly improves the transparency and accessibility of information from the design and construction phase through to the operation and management of the facility (FM - Facility Management).
BIM is an essential tool for designing, building and managing a building throughout its lifetime:
- BIM PRE-DESIGN OR PROJECT DESIGN
A crucial first step towards a successful BIM implementation is the planning of the BIM project itself. Themutual cooperation between project partners in the BIM design process is formalised by the so-called (BIM Execution Plan (BEP)). The document contains a description of the approach to information modelling, a clear definition of the project’s objectives and tasks, the roles and responsibilities of the participants in the project, and the use of applicable standards and regulations.
- PROJECT PLANNING
The digitalisation of the project is carried out in a combined interdisciplinary 3D model,, which facilitates acomprehensive and deep understanding of the design and functionality of the integrated systems in the building.
The client is actively involved in the decision-making process for the selection of project solutions from the conceptual design stage, with easy access to the 3D model and related documentation via the Common Data Environment (CDE), a cloud-based platform for BIM cooperation. The CDE provides a single source of information and serves to collect, manage and share all relevant approved documentation in a structured and easily accessible format.
BIM’s ability to share data and track changes in real time provides all participants with a stable environment that enables a smooth planning process, even at the preliminary design and detailed design stages. In order to avoid multi-staged changes to design solutions, additional costs and discrepancies in the flow of information, it contains sufficient resources to provide quality services when there is early detection of potential inconsistencies or clashes between built-in elements..
BIM technology additionally offers improved control of project costs by monitoring the value of the investment through the project phases based on accurately identified quantities of construction materials directly from BIM models.
- DURING CONSTRUCTION
BIM is not only a reliable tool in the design phase, but also a versatile construction planning and coordination tool. The use of a BIM model allows participants to visualise the sequence of construction activities, identify potential bottlenecks, optimise the use of space and manage resources in order to complete the works within the agreed deadlines. A detailed and well-documented BIM model can also serve as evidence in the event of legal disputes.
The implementation of the CDE enables a smooth and controlled transition from the design phase to the construction phase, with the design team working closely with supervisors and contractors. Thepredefined lines of communication ensure a fast flow of information and transparency in the assignment or execution of tasks, while the additional possibility of detecting anomalies early saves money associated with unforeseen work.
Updating the BIM model with design changes and possible adaptations during construction for ease of implementation and cost optimisation provides a documented digital snapshot of the physical building and serves as a valuable tool for facility managers once construction is complete.
- THROUGHOUT THE LIFE-CYCLE
The highest level of information systems integration with BIM is reserved for the so-called(Digital Twin). The BIM model, linked to smart building data systems and sensors, provides users with real-time monitoring of system performance and user comfort, and an assessment of more sustainable solutions throughout the entire life-cycle of the facility.
Close collaboration between external project participants and a highly qualified team of experts in the field of advanced digital technologies, who act as system integratorsduring the construction phase, further provides them with valuable knowledge sharing and the opportunity todevelop new strategic functions within their own companies.
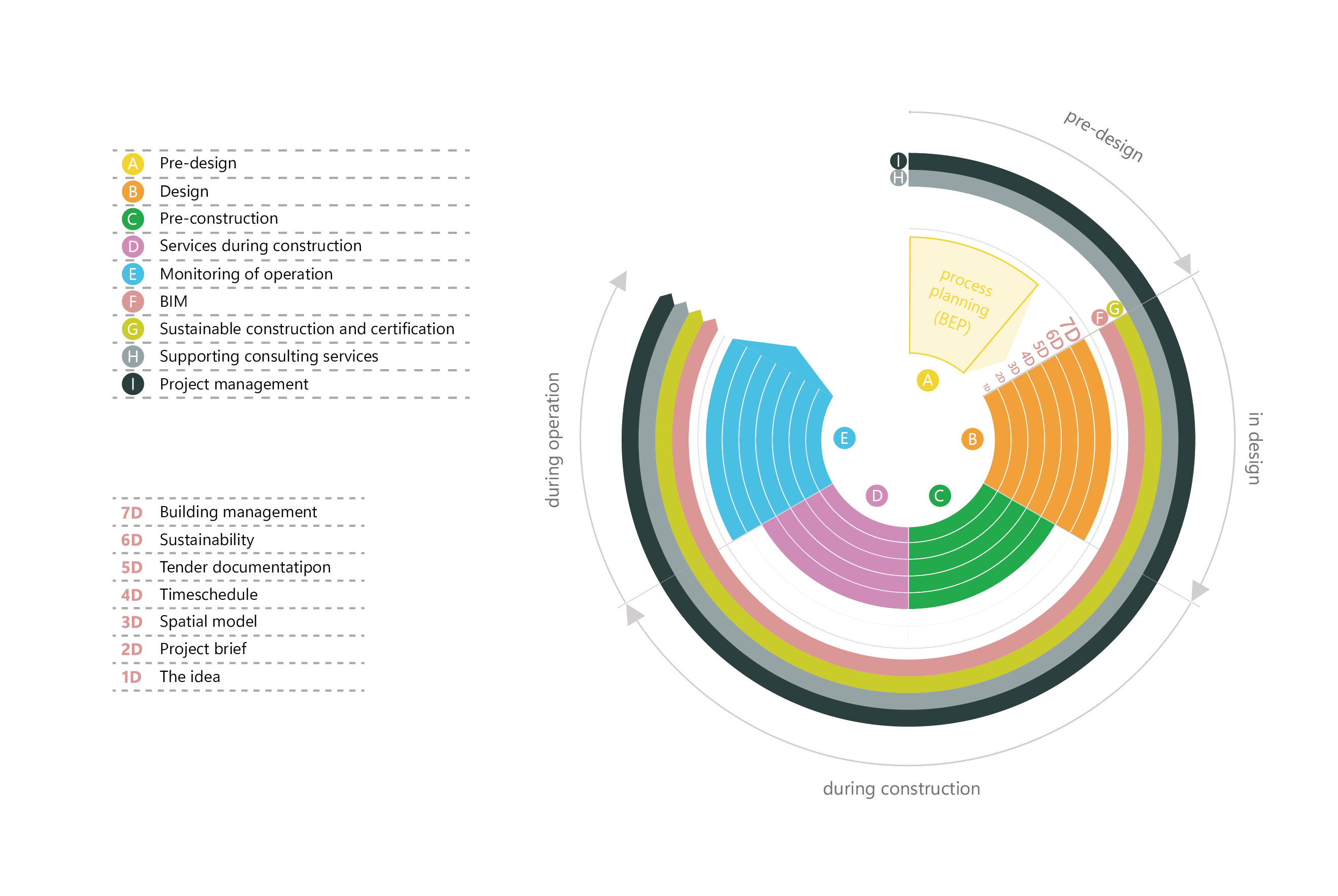
BIM is a key tool for stimulating innovation in the design, construction and management of the built environment. By demonstrating that the design solutions comply with the client’s requirements, standards and regulations, it enables informed decision-making and reduces the risk of cost and time overruns. The use of the CDE enables a smooth transition between the planning and execution phases, while increasing trust among project participants by ensuring uniform access to up-to-date information, efficient lines of communication and the maintenance of a permanent audit trail. Once construction is complete, the digital twin allows you to visually monitor and optimise operations throughout the lifetime of the built environment or building.
-
G SUSTAINABLE CONSTRUCTION AND CERTIFICATION
Sustainable construction plays a key role in combating climate change and protecting our finite resources. It contributes to a healthier environment and an improved quality of life for all, while ensuring our long-term economic development. This way of working helps to reduce the environmental footprint of the building, its surroundings and its infrastructure through economically viable measures, while at the same time contributing to the positive development of society and bringing added social benefitsfor users.
Sustainable building certification, which is based on a variety of models and standards, is a valuable tool for designers to assess the environmental, social and economic impacts of a planned construction and for investors and users to gain an overview of the long-term effects of a built building and its external arrangement. The certification process verifies which aspects of sustainability have been taken into account and what measures have been taken to this purpose and how these measures have improved the overall sustainability of the project. As a result, the building is given a certificate which, as well as serving as proof of successful design, also helps to add value to the building. As part of the pre-design, we examine different certification optionsand suitable certification schemes, for which appropriate measures and supporting evidence will need to be provided in future phases.
- DESIGN
The manoeuvring space in sustainable construction is greatest inthe initial stages of a project. Therefore, decisions taken at the conceptual stage need to reflect the desire for sustainability. In doing so, we must not neglect any of the three pillars of sustainability (ecology, economy and society) and always maintain a balance between them
Passive measures, such as climate appropriate building design and orientation, are the first step towards real sustainability. They are complemented and enhanced by active measures, such as the use of efficient renewable energy supply systems. All the measures taken together constitute the socalled sustainability concept of the project, which includes the building as well as the landscaping and infrastructure.
As the design phase progresses, the level of detail of the sustainability concept, the basis of which is outlined in the conceptual design, increases. At all stages of the project, we review and coordinate the implementation of the sustainability objectives. Ideally, this is done as part of an integral design process, where all the experts involved work together to develop optimal solutions for all the requirements of the project and its client.
- DURING CONSTRUCTION
High-quality implementation is key to achieving the sustainability goals, which is why strict monitoring of compliance and quality of implementation must be ensured during the construction phase - this applies to all the measures that we have assigned to each sustainability goal during the design phase. The need to prevent design deficiencies due to inadequate implementation makes professional and detailed construction supervision an essential part of any sustainability project.
- OPERATIONAL PHASE
The sustainability concept includes not only the construction phase up to its completion, but also the operational phase, which is an essential part of the environmental footprint of the building. This phase, like the implementation phase, is also addressed in the planning phase. Energy usage during the operational phase of a building represents a large part of the overall environmental footprint of the building, so in order to achieve energy efficiency, it is necessary to ensure that appropriate systems are in place to control and optimise energy consumption during the operational phase.
- SUPPORT SERVICES
In addition to the measures planned directly at the facility, as part of the landscaping and associated infrastructure, the sustainability concept also includes various analyses and studies. These can address both the operation of the facility and environmental impacts on it, as well as thecost considerationsassociated with the project. As part of these analyses and studies, it is also necessary to examine the feasibility of renovating existing facilities instead of building new ones, because in terms of ensuring the sustainability of the built environment, we need to bear in mind that renovation is a much omore environmentally friendlysolution, though one that requires a detailed cost analysis. Throughout the whole project, we also monitor and support the selected certification process and verify compliance with the applicable legislation defining sustainability requirements.
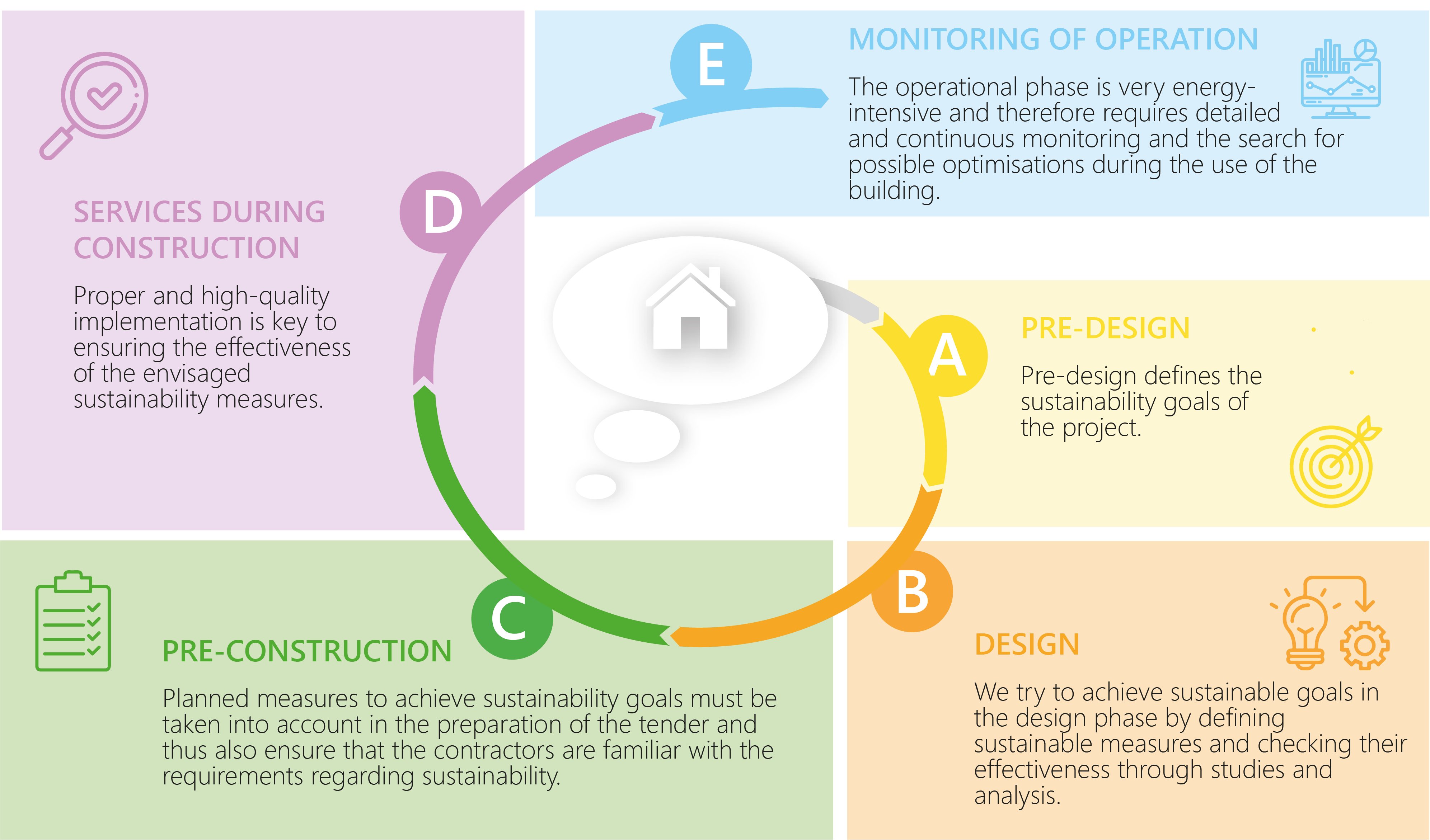
By building sustainably, all project participants take responsibility for the natural environment, the economy and society, ensuring a project that has the best possible impact on all three. This requires a careful consideration of all aspects of sustainability and an enhanced decision-making capacity during the early stages of the project. Involving all project participants in the integral design process is therefore essential. Successful sustainable construction is demonstrated by a reduced environmental footprint, improved occupant well-being and added real estate value, and certification of the facility serves as proof of successful implementation.
-
H SUPPORTING CONSULTING SERVICES
Thorough technical inspections, geodetic consulting, construction and technical studies, audits and reviews of project documentation, the provision of the construction rights and other support and consulting services expand throughout all phases of the investment process in order to provide a client with a comprehensive and transparent overview of the investment and risks.
-
H.1 CONSTRUCTION ECONOMICS
Construction economics is an independent service area, which provides a realistic view of the estimated construction costs at all phases of the design process and, during the tendering process, provides the investor with the appropriate expert technical support up to the conclusion of the contracts.
- H.1.1 DETERMINE THE COSTS OF THE DIFFERENT PHASES OF THE PROJECT
It includes the preparation of cost estimates for each phase of the project, namely:
- H.1.1.1 The cost framework in the pre-design phase is the determination of the costs related to land, design, administrative procedures and construction costs (GOI works for the building, the landscaping and the associated infrastructure).
- H.1.1.2 The cost estimation in the IDZ phase is a cost determination that takes into account the execution of the GOI work for a building, the landscaping and the related infrastructure. The estimate of the construction cost (in €/m2) is based on the experience of comparable projects already implemented and taking into account the trend of prices of construction services on the market.
- H.1.1.3 The cost estimation in the IDP phase is a cost determination that takes into account the cost structure and cost groups for the GOI works for the building, external arrangement and associated infrastructure, separated by phases and types of work. This estimation is made on the basis of rough calculations of the required quantities for individual sets of works and key elements. The unit prices are based on the average unit prices of the most recent implementation tenders.
- H.1.1.4 Bill of quantities and cost estimation in the PZI phase includes a detailed description of all the necessary GOI works for the construction of the building, the external layout and the associated infrastructure. The cost estimation is the determination of costs on the basis of the documentation for the implementation of the construction of the GOI works for the building, the landscaping and the related infrastructure.
- H.1.2 TENDERS - ADVISING AND MANAGING
The service covers the management of the entire tendering process, including:
- H.1.2.1 Informative tenders in the IDP phase are carried out to obtain technically and financially more favourable solutions.
- H.1.2.2 Tenders for the PZI phase or pre-construction phase are being carried out in order to obtain contractors to carry out the GOI works for the building, the landscaping and the related infrastructure. The service includes the preparation of tender documents, identification of potential contractors, operational implementation of the tender by collecting, reviewing and comparing tenders and managing the negotiations for the selection of contractors in cooperation with the investor up to the handover of the works.
- H.1.3 ANALYSIS - FINANCIAL COMPARISONS AT DIFFERENT PHASES OF THE PROJECT AND OTHER ANALYSES
The analyses are mainly detailed comparisons and financial analyses in the phase of informative tenders, as a outline for better decisions on the selected technical solutions, and in the phase of tenders for the selection of contractors as a outline and a guideline for negotiations with contractors. A comparison and analysis of the financial deviations between the different design phases and the reasons for them shall be prepared during the design phase and a final comparison and cost analysis after completion of the construction.
- H.1.4 REPORTS - COSTS AND THEIR IMPACT
This includes a summary of the financial analyses for each phase of the project, with an explanation for the client.
- H.1.5 SCHEDULES AND CASH FLOW
This includes the preparation of a rough schedule for the execution of the GOI works for the building, the landscaping and the related infrastructure at the tender phase, with an associated cash flow plan, taking into account the estimated investment values.
- H.1.6 BIM 4D AND BIM 5D - UPGRADING A 3D MODEL WITH ADDITIONAL DIMENSIONS: TIME AND COST
BIM 4D is a fourth dimension of modelling, where we add the time constant of the construction of the individual building blocks to the 3D model of the building. The model is used for construction planning and visualisation of the schedule. The model is used to determine the critical path of construction to reduce the risk of extending the construction schedule.
BIM 5D represents the fifth dimension of modelling because the value of the individual building blocks is added to the 4D model of the building. The model is used to show the cash flow over the construction time. The BIM 5D model makes the link between the individual components and the descriptive item in the bill of quantities and can also be independent of BIM 4D.
Construction economics is a key support service that provides the client with certainty in financial planning, based on transparent procedures, and enables constant cost control in parallel with project development. Construction economics conditions the designer, project management and the client to make timely, economically sound decisions.
-
H.2 SURVEYING SERVICES
Surveying services are one of the key support services that accompany an investment from the beginning of the investment plan to the completion of the construction of the building. In the initial phases they provide high quality spatial data of the existing situation, which, with expert interpretation, form the basis for further investment decisions and the outline for the start of the planning process. Surveying services are divided into a cadastral part, which deals with the status of land parcels and public infrastructure and regulates the ownership of individual properties, and an engineering part, which deals with topographic surveys, stake-outs and monitoring. Both parts are indispensable in the design and construction phases and inform the client of the actual situation. The processes usually start with the establishment of the cadastre and ownership, and are followed by the production of surveying plans and other high quality design documents. After obtaining a building permit, stakeouts are carried out, control measurements are taken during construction, and finally, the constructed facilities must be registered in the appropriate cadastral database.
Without surveying services, construction can neither start nor finish, and in the intermediate phases, it ensures that the execution is in accordance with the plans.
-
H.3 LEGAL ADVICE ON PROJECT DEVELOPMENT
Legal advice in the development of real estate projects includes due diligence, proposal of actions and professional support to the client in all real estate and contractual relations. The most common actions are related to legal due diligence of the real estate situation prior to the client’s final decision on the investment intention (land registry status, encumbrances, third party rights on the real estate) and the conclusion of purchase and sale agreements. During the design phase, the main focus of legal support is to ensure the appropriate right to build, if the client is not the owner of the building plot. This includes in particular the instruments of building rights, easements and land consolidation (contractual and administrative). Among others, the client invests in the construction of utilities at the same time as in the building, the basis for the construction is the contract on equipping the building land, which the client concludes with the competent municipality. Before moving into the construction phase, the focus of legal support is to ensure that the construction and implementation contracts are appropriate, allowing the client security and transparency in relation to the contractors. Legal advice in the postconstruction phase mainly consists of the preparation of the groundwork for the establishment of the property ownership and the rental/sale of the property, insofar as it is not intended for the client’s own use.
Legal advice at all stages of the development of a real estate project provides the client with additional certainty and transparency.
-
-
I PROJECT MANAGEMENT
Project management is an independent consulting service suitable for complex projects with demanding technical and organisational tasks, which typically involve a wide range of participants. A project leader manages the investment process in a comprehensive manner, coordinates and guides the interdisciplinary work, ensures a constant flow of relevant information, clearly defines responsibilities and supervises the work process. The project leader simultaneously takes care of the quality of work, the cost optimisation of the project team, and the compliance with the set deadlines.
Project management is one of the most demanding consulting services in the investment process, which is carried out by experienced project leaders with specific competencies and personalities. A project leader reports to a client, interprets project solutions, and provides relevant information for key investment decisions.
I.3 The process of project documentation preparation and services during construction
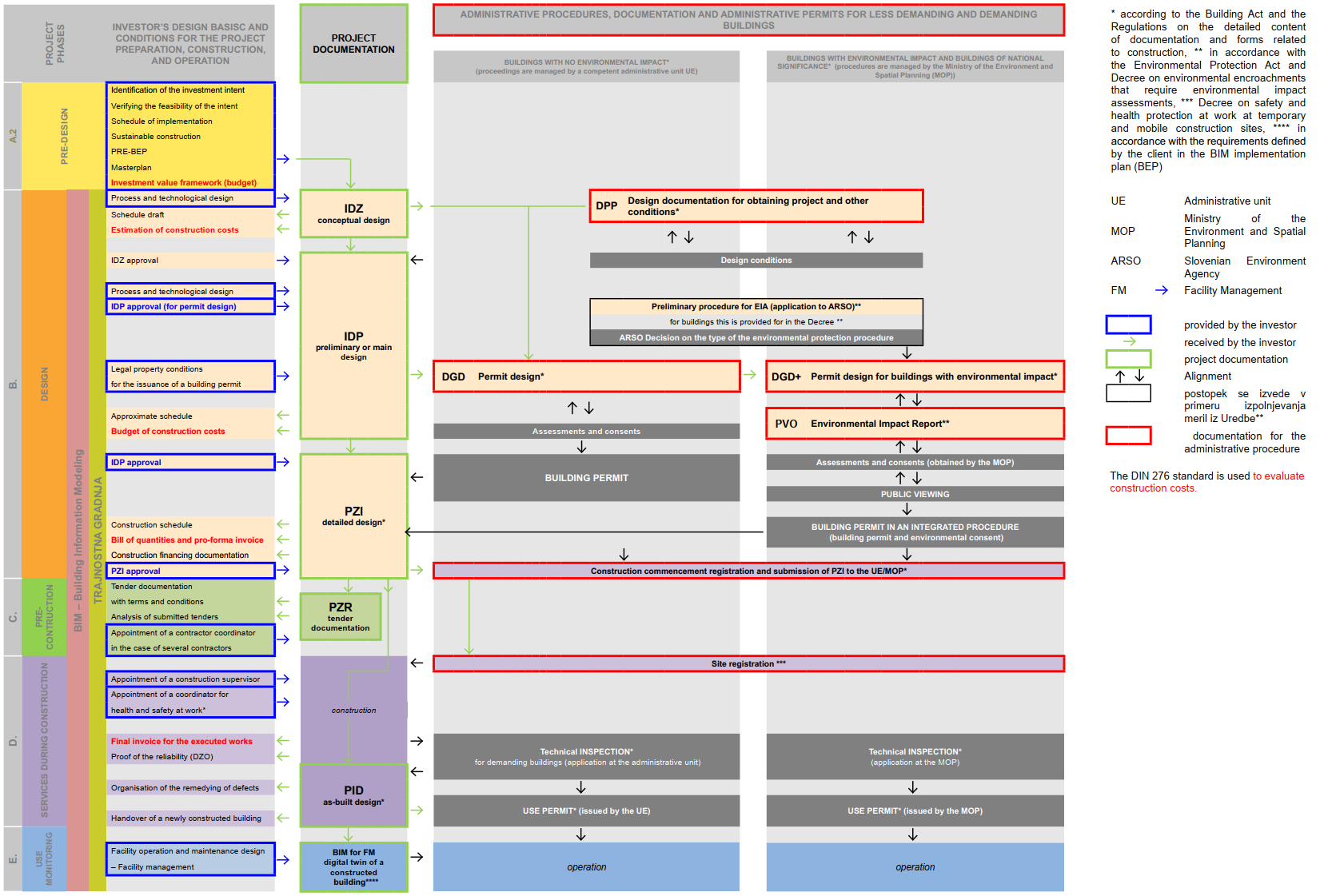
I.4 Organisational structure of construction participants
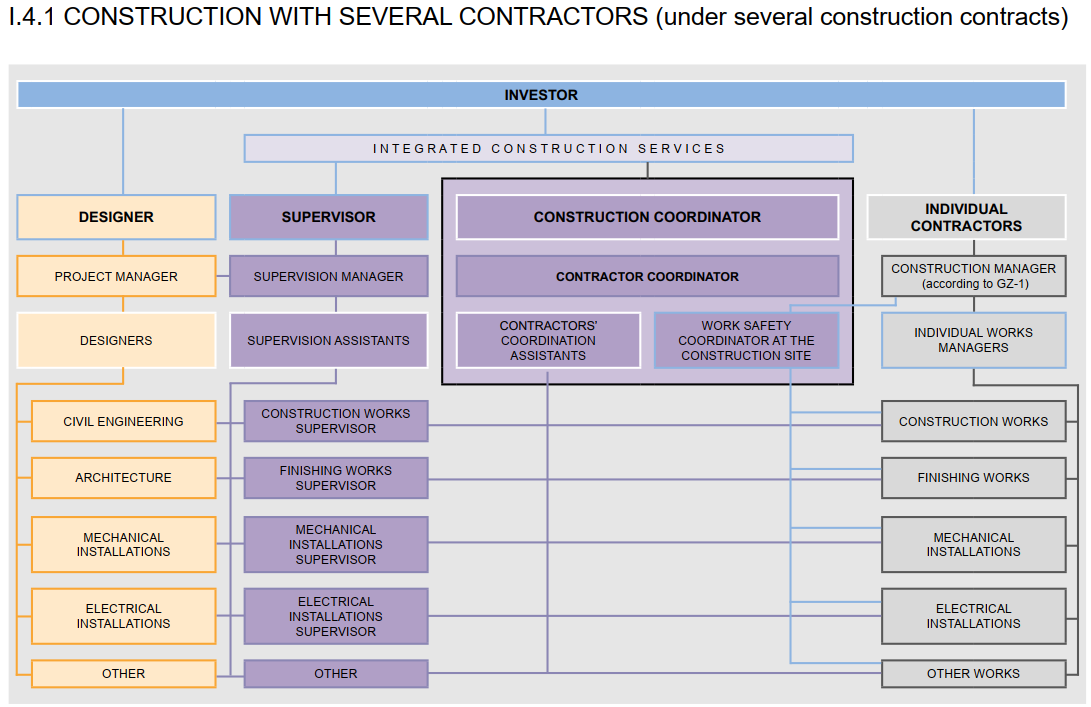
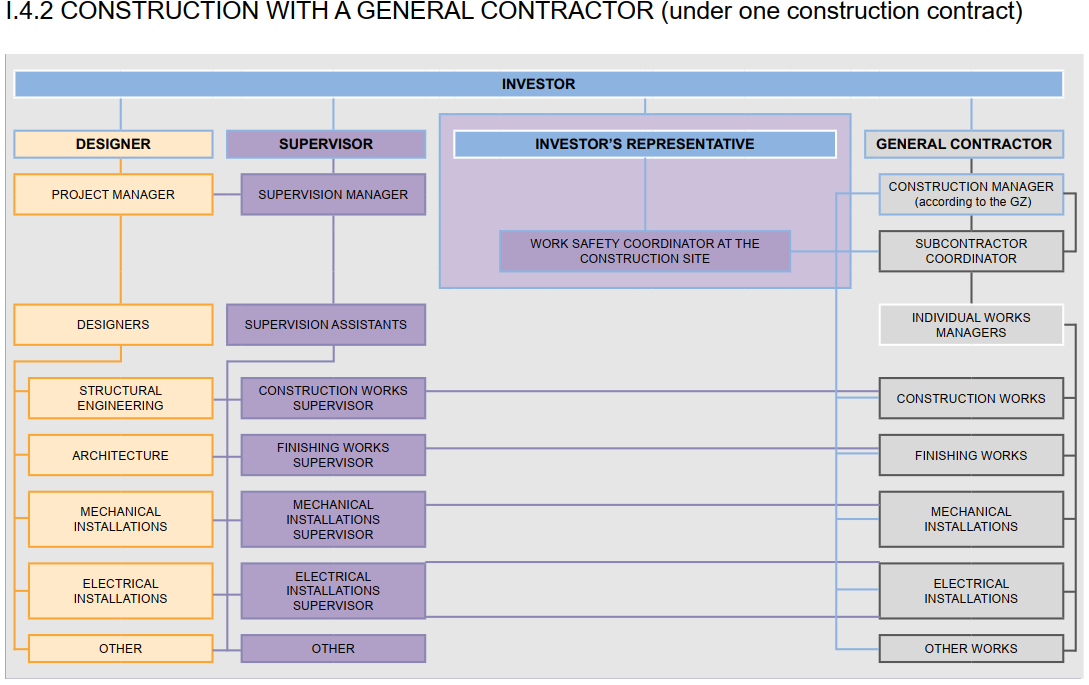
II. Valuation of integrated services
GENERAL INFORMATION ABOUT THE PRICE LIST
The price list is based on a systematically organised specification of integrated consultancy and design services provided by architects and engineers. The specification is based on the methodology of comparable price lists in Germany (www.hoai.de), Austria (www.arching.at) and the UK (www.architecture.com). The price list is adapted to Slovenian building legislation and summarises current Slovenian and international practice.
The purpose of the price list is to determine the value of architects’ and engineers’ services for less complex, complex and projects that exceed €500,000 of the value of the construction cost - construction, finishing and installation works (definition: the value of construction, finishing works and installation works on a construction plot).
The Price List is also subject to the General Terms and Conditions of Protim Ržišnik Perc arhitekti in inženirji d. o. o., regulations of the profession, regulations and legislation and principles of good practice apply.
The price list is updated on a regular basis. The latest version is available at: www.protim.si/metodologija-in-vrednotenjewww.protim.si/metodologija-vrednotenje
II.1 METHODS OF ESTABLISHING THE SERVICE VALUE
The price list applies three methods of establishing the service value:
①= % of construction, finishing and installation works
Value of services for design and consultancy - supervision services, based on an estimation of the construction costs for the construction, finishibng and installation works and the external landscaping. The estimations are calculated according to the DIN 276 standard for the calculation of cost estimations (cost groups 200 to 400 inclusive)
② = hourly fee
The service value for design and consultancy and supervision services, which is derived from the scope of the service (hourly rates - estimated or billed design and consultancy hours) and are project-specific in terms of scope and depth of services. This method may also be used for additional services that occur during the project.
③ = external expert partners
Value of services provided by external expert partners (e.g., for elaborations, expert opinions, studies), which are usually offer-based. The external contractor answers directly to the investor, while a transferee manages and coordinates the project work of the external expert partners.
II.1 Professional disciplines and respective price list items
METHODS OF ESTABLISHING THE SERVICE VALUE (①, ② in ③) AND SERVICE VALUATION BY THE PRICE LIST
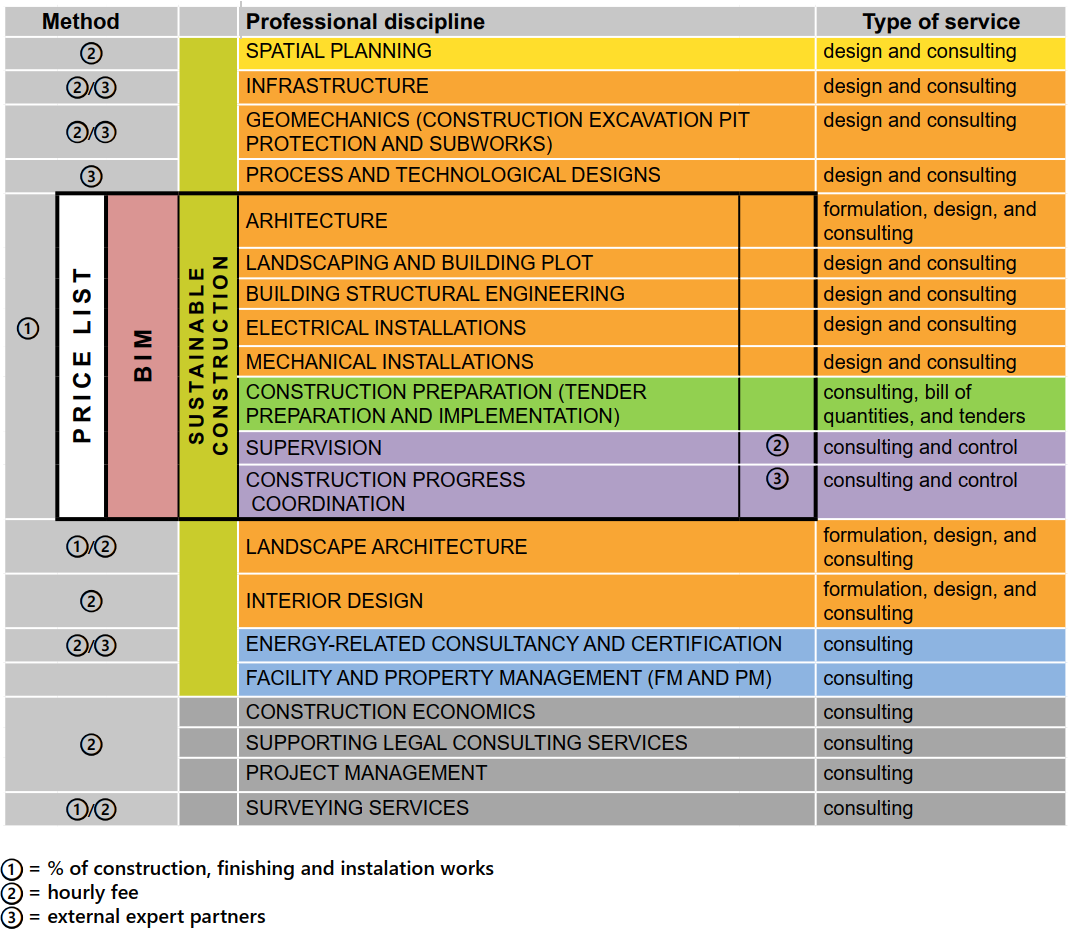
II.2 Ratios of the service values per professional scopes and disciplines
In less demanding and demanding projects (without demanding technological equipment)
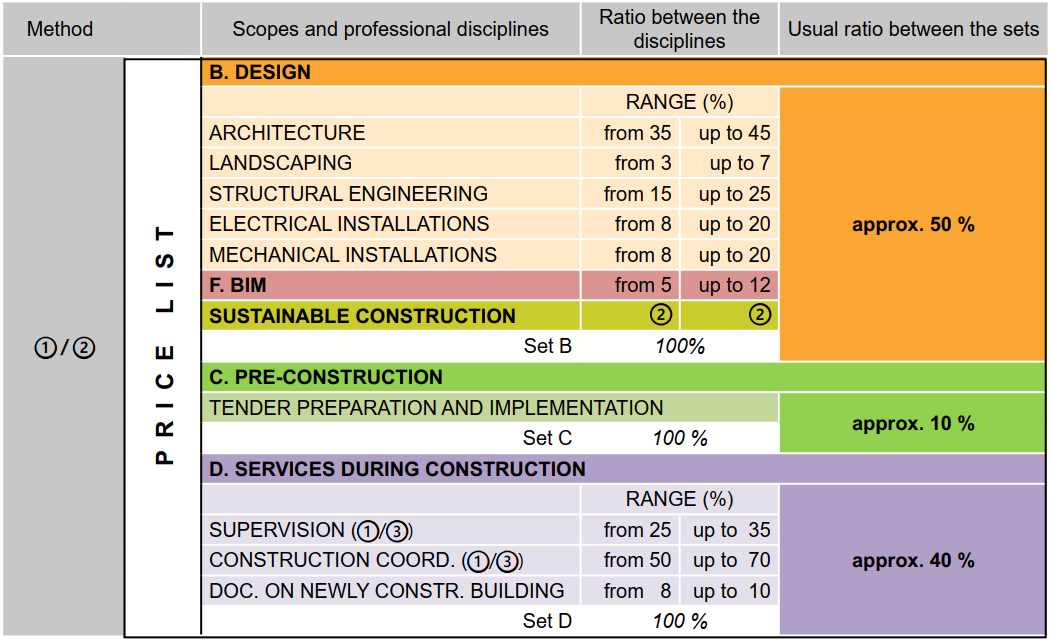
The ratios of service values per professional scopes and disciplines vary depending on the specifics of each project. The calculating basis for establishing the value of individual services by the price list items derives from the value of the construction, finishing and instalation works (according to the method ①). The value of each discipline (shown in the range) is further weighted according to the technical specifics or complexity of the project. The value of the initial cost for the construction, finishing and instalation works is usually defined in the conceptual design phase. The price list is applicable for the projects exceeding the value of €500,000 (excluding VAT) for the construction, finishing and instalation works.
II.3 Specification of services
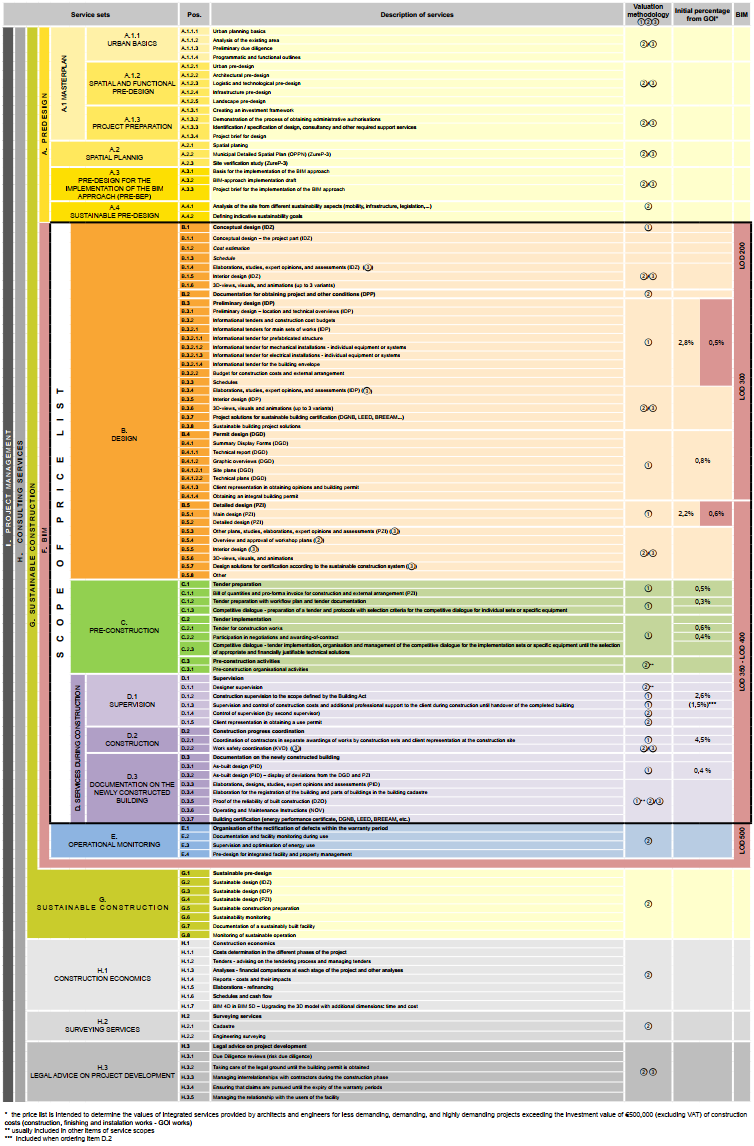

Download and read the full Methodology and evaluation of integrated services of architects and engineers, which additionally includes:
- II.5 Estimated costs of construction per project phases and identification of an investment grade
- II.6 Establishment of correction factors
- II.7 Hourly fees
- II.8 Other services and costs not included
- II.9 Detailed specification of service sets
- II.10 General terms and conditions
